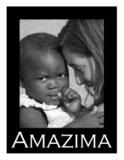Quiet Cul-de-Sac Lot
1370 Brandywine Lane
Saint Peters, MO 63376
$179,500
Split Level Floorplan

Oak staircase with custom gate. Atrium door leads to screened porch and large deck. Wood burning fireplace with circulating blower. Ceiling fan with light kit. Neutral paint & carpet.


Newer Wilson Art Laminate Flooring. Chair railing & ceiling fan with light kit. Tilt-in windows.

Large window, breakfast bar, skylight, wood cabinets & all appliances stay.


Master Bedroom suite

First bedroom is wired for phone and cable.

Second bedroom is wired for phone & cable.

Main bathroom features pedastal sink, newer tile floor & ceramic tile tub surround.

Lower level family room with wood burning fireplace, circulating blower & recessed lighting.

Oak staircase with custom gate. Atrium door leads to screened porch and large deck. Wood burning fireplace with circulating blower. Ceiling fan with light kit. Neutral paint & carpet.


Newer Wilson Art Laminate Flooring. Chair railing & ceiling fan with light kit. Tilt-in windows.

Large window, breakfast bar, skylight, wood cabinets & all appliances stay.


Master Bedroom suite

First bedroom is wired for phone and cable.

Second bedroom is wired for phone & cable.

Main bathroom features pedastal sink, newer tile floor & ceramic tile tub surround.

Lower level family room with wood burning fireplace, circulating blower & recessed lighting.
Wet bar features full sized refrigerator.

Lower level half bath

Screened porch
 Fenced backyard with newer retaining wall.
Fenced backyard with newer retaining wall.


Lower level half bath

Screened porch
 Fenced backyard with newer retaining wall.
Fenced backyard with newer retaining wall.
This home also features an additional sleeping area & office/hobby room in the lower level. The outside features maintenance free vinyl siding. Numerous exterior outlets are found in the enclosed soffits & are controlled by one switch found in the garage. This is a great feature for holiday lighting.
To view more photos and details about this property visit www.AtHomeWithBarbara.com/80063190
or call Barbara at 636-328-4661







